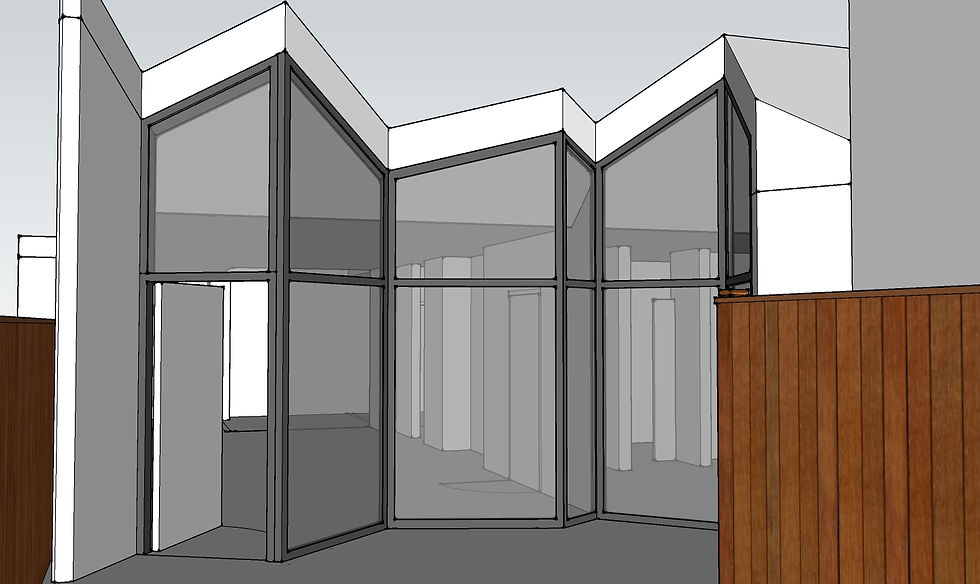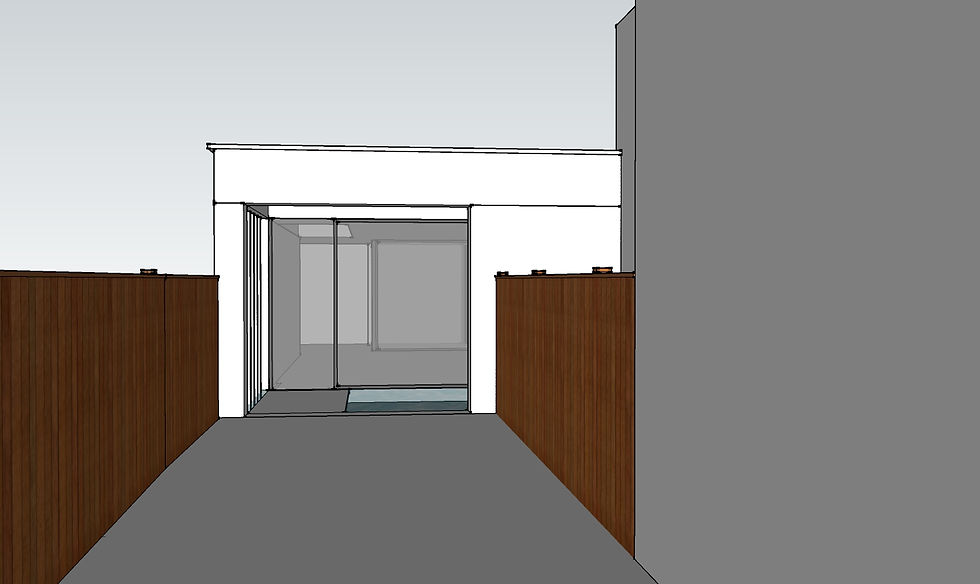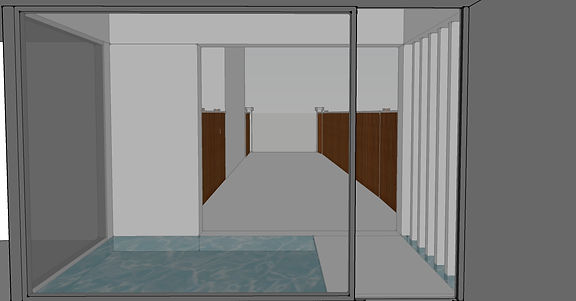09.08.21 - 18.05.22
Placement Year
A collection of snapshots of the projects I participated in during my placement at David Money Architects
Sketching
SketchUp
AutoCAD
Enscape
Table of contents
St Leonard's
This project involved making the house model, and proposing renders of the basement level garden and potential studio.
08.2021 - 10.2021
3D Model from technical drawings
Autocad
SketchUp
Enscape


.png)
.png)

Belvedere
This project explored various kitchen layouts (shelving, island, sliding screens) with the adjoining living room (recessed library, exterior doors), and master bedroom floor layout.
10.2021 - 12.2021
3D Model from technical drawings
Autocad
SketchUp
Enscape

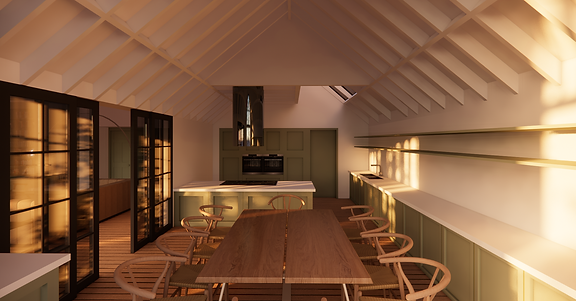





Cormont
This project involved numerous layout iterations of the living room and adjoining kitchen area (living room joinery, sliding doors, kitchen island, window seat), and the top floor level (bathroom and bedroom) of a pre-existing sketch model
10.2021 - 05.2022
3D Model from technical drawings
Autocad
SketchUp
Enscape
%203%20sliding%20panels.png)
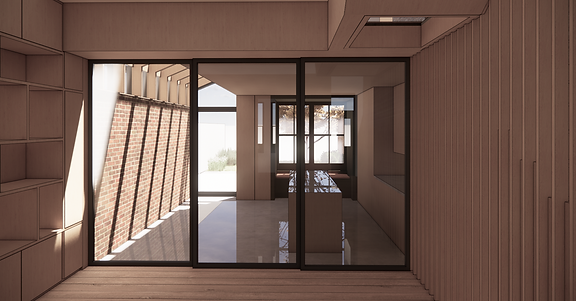%203%20sliding%20panels.png)
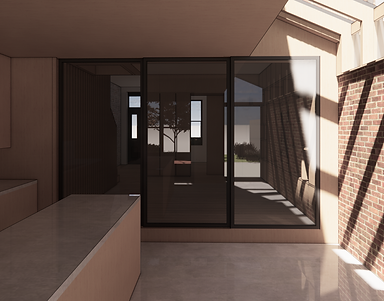%203%20sliding%20panels.png)
%203%20sliding%20panels.png)






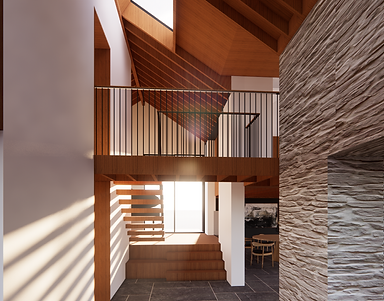
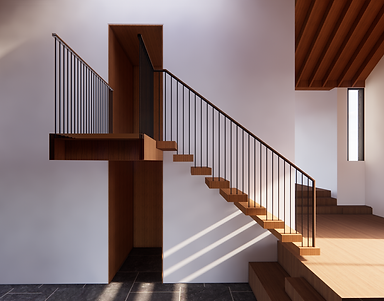

Roundwood
This project was primarily taken over from a colleague to produce renders of the staircase for the client's visualisation purposes.
12.2021
Renders from existing model
SketchUp
Enscape
England's
This project was modelled to help visualise a new top floor in Enscape.
12.2021
3D model from technical drawings
Autocad
SketchUp
Enscape

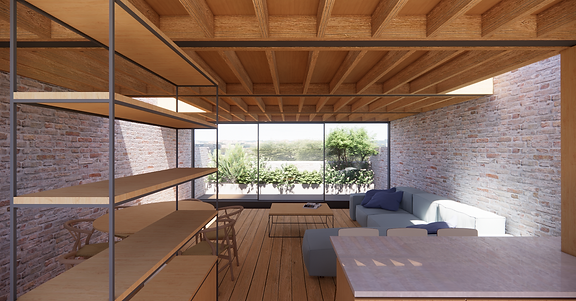

Chesterford
04.2022
This project used an existing 3D model to visualise and modify a rear kitchen and it's view on the garden
3D model from technical drawings
SketchUp
Enscape

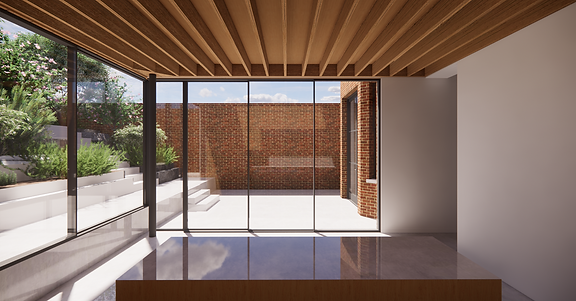
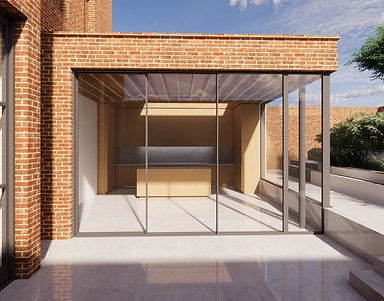
De Laune
This project involved modelling the house in SketchUp to visualise a rear extension on the basement level of the house, for a bigger living room.
04.2022
3D model from technical drawings
Autocad
SketchUp
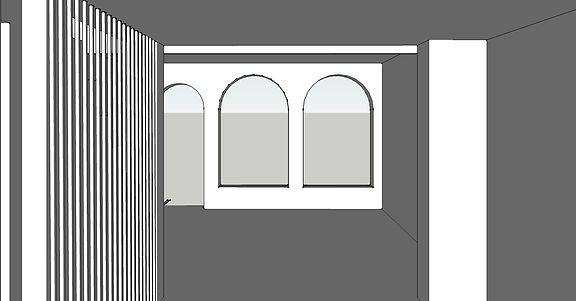

Chale
02.2022 - 03.2022
This project involved modelling the house in SketchUp to understand the possibility of renovating and extending a recent build. Below shows two different options explored.
Creating technical drawings from existing and proposed layout
3D model from technical drawings
Autocad
SketchUp
